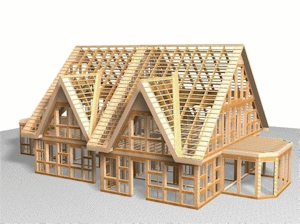The 3D module is the heart of the program and used for planning, free modelling and output of all fabrication drawings as well as bill of material and CNC machines data. At the same time, cadwork 3D is an easy tool to learn and to operate. Our program meets the requirements of architects, engineers, carpenters and builders related to wood construction.
User-friendly and fast, cadwork is an essential tool and the optimal solution in the fileds of planning, construction and production. cadwork gives you a high standard of quality and productivity which is vital for all companies.

The 3D module is used for the geometric development, the construction and the graphic representation of simple or complex building models. With each piece being a volume, 3D offers you the highest performance. From the model, you can then work on each piece in an interactive manner, until the last details of the fasteners.
The building elements are always defined on a linear structure in space and thus facilitate the implementation for the construction of wood and steel. The possibilities of representation in space are of great importance for such construction. Round, rectangular, steel or wood sections, free profiles (customized), as well as free forms are available to the manufacturer for his daily tasks.
Data exchange with other CAD programs in the areas of planning is more assured by multiple interfaces such as IFC, SAT, DXF and many others. The range of Cadwork currently covers all areas of timberframe- with or without machines- and all types of timber construction (including glulam), engineering, metal, steel, staircases, conservatories, remodelling and restoration projects, etc. ...



