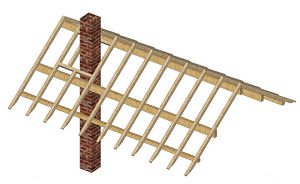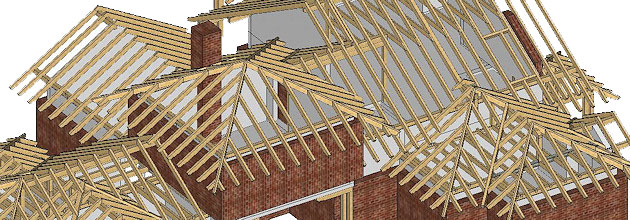cadwork Roof is a powerful roof layout program in which users can quickly create complex timber roofs thanks to smart automatic functions.
The true strength of this program lies in its ability to mesh seamlessly and directly with the cadwork 2D and cadwork 3D modules. cadwork Roof is included in the Standardtimberpack and thanks to its integration in the 3D module enables editing at any time. It enormously simplifies the complex task of creating roof layouts. You just have to determine the direction of each roof profile in the plan view and then enter the profile values (roof pitch, plates bearing heights, ridge height, standard member sizes, overhang, etc.) in a popup window displayed on screen.
The program then calculates the distribution layout of the laths. The type of roof covering that has been selected is also taken into account. A complete list is then displayed with a breakdown of roof tiles quantity, roof surfaces, a running length of ridge lines, eave lines as well as hip and valley lines etc.




