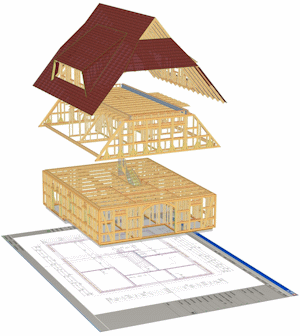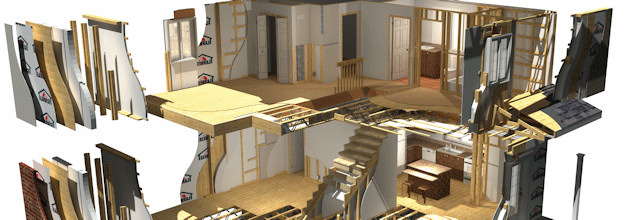The Element module is complementary to the 3D and facilitates the calculation of complete walls, floors and roofs including all openings for windows, doors and stairs. It is suited for many construction systems like wood frame panel, Lignotrend, log and many others. Combinations of systems can be easily calculated.
The details are processed and saved using the standard functions of the 3D module. It is therefore not cecessary to fill out tables with unclear data which are hard to visualize or even to invest in programming.
All systems already preset can be modified or improved by you. It is possible to obtain the plan view made by the architect as a starting point and calculate all components. To this end, various interfaces are available (HLI of Arcon, 3D ACIS, AutoCAD, DWG / DXF, SAT, IFC etc..).
The result of the calculation of the Element module is a standard 3D construction. Using the features of the 3D module, it is possible to add, rework and edit details or new parts. Once the 3D model done, lists (materials, production), shop drawings as well as CNC data for beam cutting machines and multifunction bridges are available.




